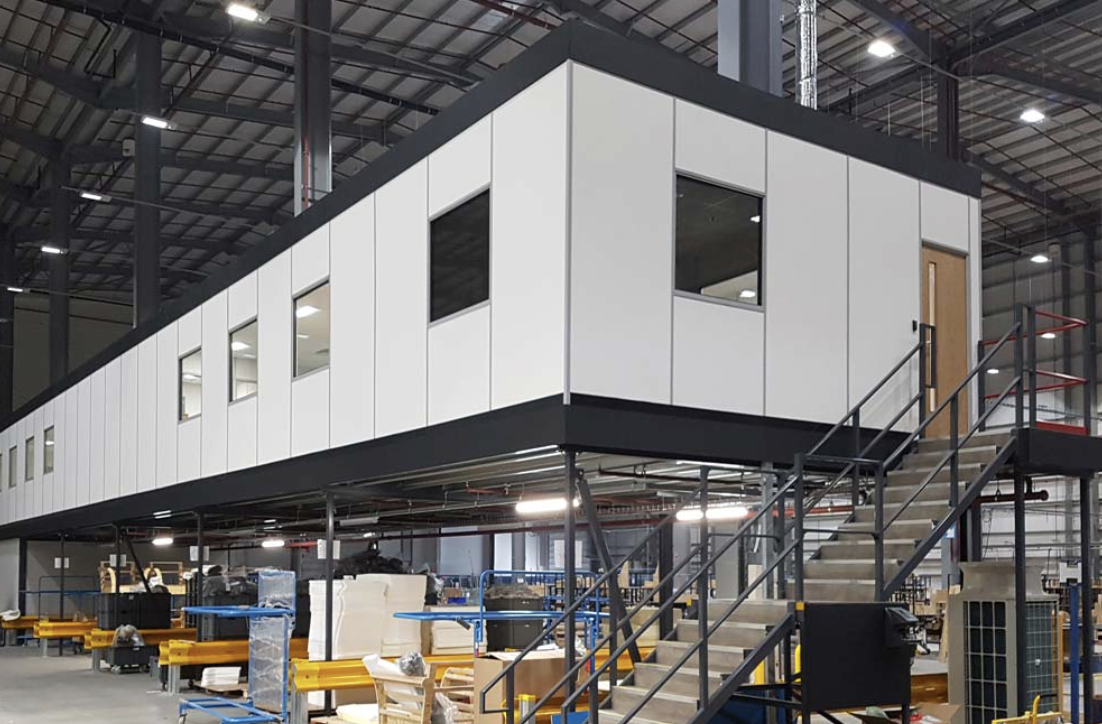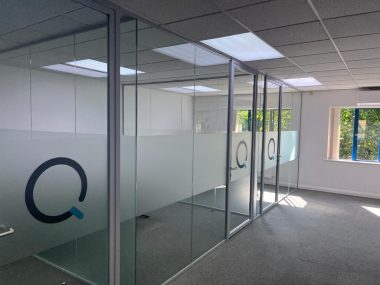Get in touch
Thanks for getting in touch

How to maximise your office space without moving premises
Get in touchIf your office is starting to feel a little cramped, you’re not alone.
As businesses grow, so does the need for extra desks, meeting rooms, storage, or breakout areas. But that doesn’t mean you have to face the stress (and cost) of relocating.
The good news? You might already be sitting on the solution (literally.) With the right fit out design and a little strategic thinking, you can unlock extra space in your existing building without moving an inch. Here’s how…
1. Think up & not out and install a Mezzanine Floor.
One of the most effective ways to maximise your space is by using the height of your building. A mezzanine floor creates an entirely new level within your existing space, turning unused headroom into practical and functional space.
2. Reconfigure your layout
Sometimes, it’s not about adding more space. It’s about using the space you already have more efficiently. Simple changes like;
● Introducing open plan layouts
● Creating multi purpose zones (e.g. meeting pods that double as quiet
workspaces)
● Reducing oversized storage areas
● Rethinking desk configurations
…can easily unlock 10–20% more usable space.
3. Rethink storage solutions
Clutter kills productivity and space. Consider installing built-in storage walls, under-desk units, or even vertical shelving systems to clear the floor area. If you’re introducing a mezzanine, it’s also the perfect opportunity to move archiving or stock upstairs to keep your ground floor sleek and client-facing.

With years of experience delivering commercial building solutions across Hampshire, Office Builders is your trusted local partner for office mezzanine design and installation. We offer;
● Free site surveys and consultations
● Custom design tailored to your space and goals
● High-quality construction using UK-compliant materials
● Expert project management from start to finish
● Competitive pricing with no hidden costs
Steve has been amazing to work with over the past few months. His company was introduced to us by one of our suppliers and we have had nothing but a professional and positive experience with Steve personally and his business as a whole.Nothing seems to be too much trouble, the nature of our business means that things can happen suddenly and we need works completed last minute and Steve is always on hand to get us out of a hole when needed.Thank you Steve and the team :)
Ready to work with us?
Have an upcoming project you need quoting on – Click the button below to contact us today!
Get started